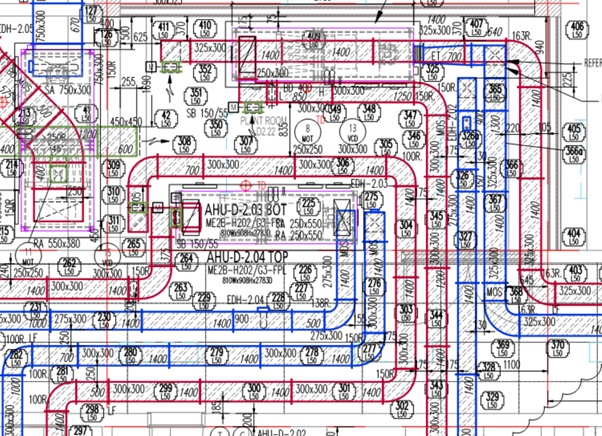Shop Drawings
A Powerful Tool for Matching Construction Workflow
The 2D detailed layout drawings are often required by the mechanical contractor during construction and they contain information related to the Floor Plans with system sizes & dimensions. Schematic drawing information is also contained in the 2D Drawings for ensuring continuity of services with design intent and for providing Riser sizes with branch connections.

Opt for the leading 3D BIM service to produce all kinds of shop drawings directly from the 3D models. BIM Models represent the most comprehensive sketches and depict every component with technical information. Construction documents get generated from the information provided into the Building Information Models. You can get block-out and penetration diagrams with major structural openings coordinated with your MEP requirements from the model. Regardless if you require 2D or 3D, we are able to help with:
– HVAC Shop Drawings
– Electrical Shop Drawings
– Plumbing Shop Drawings
– Fire Shop Drawings
– Ductwork Layout Drawings
– Piping Shop Drawings
– Builders Work Drawings
– As Built Drawings
Have you won the project on a Construct Only contract or Design & Construct? Why not complement our engineering services to review:
– Provide design compliance checks, review flow and pressure static calculations, final equipment selection reviews.
– Value add and value option ideas to the design.
By seamlessly completing value engineering and shop drawings, we can provide cost savings to your construction and seamlessly integrate our cost saving options to your shop drawing mitigating the cost and time implications of adjusting the design drawings.
Send through the drawings and give us a call to discuss through the most suitable option for your project with a no obligation chat about how we can assist you deliver your project.
