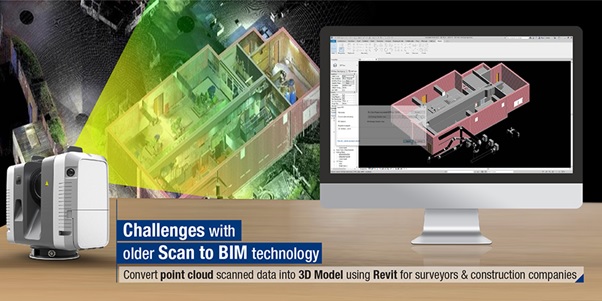3D Pointcloud Scanning
Point cloud modelling has driven innovation in our construction sector to acquire and record measurement data from physical environments, such as sites, buildings or plant facilities.
Point cloud Challenges

Point Cloud to BIM Conversion & Modelling
The MEPTEC Engineers Scan to BIM process uses 3D laser scanning technology to capture the as-built environment. The resulting Survey data called Point cloud which is imported into Autodesk Revit. The main advantage of Scan to BIM is its ability to analyse the differences between point cloud and model geometry by creating native.
Our Scan to BIM modelling services includes:
• Point cloud to BIM solutions and as-built 3D model development.
• Convert laser scan data into 3D information rich BIM models for architectural and MEP requirements.
• Creating information rich 3D BIM Models from 3D scan data.
• Developing 2D floor plans, elevation and sections from scanned data.
The MEPTEC Engineer advantage for your point cloud modelling needs:
• Savings in Cost and Time
Early error detection and data certainty saves on time and money.
• Highly Accurate Models
Precise BIM Models based on highly accurate as-built survey data.
• Better Project ROI
Reduced rework with increased productivity leading to greater ROI.
• Seamless Team Collaboration
Establish deep collaboration between architects, design engineers, contractors and owners.
• Improved Spatial Analysis
Leverage deep and precision scanning for improved visualization of space management.
• Scalable Model Building
Adaptive 3D BIM models exhibiting scalability as the project progresses in real-time.
The MEPTEC Engineer advantage for your point cloud modelling needs:
Accurate digital documentation of buildings information
Point Cloud to BIM’s key benefits include providing ease in getting accurate digital documentation of existing building information and measurements. These digital documents can easily be stored for years. They may also be used in the future for various other restoration or renovation projects.
As-built 3D model creation with +/- 10 mm accuracy
An as-built 3D model is derived from the conversion of Point Cloud to BIM. This benefits all stakeholders of the construction and services trade sector by improving the transparency, communication, and collaboration between all stakeholders.
Effective decision making regarding coordination
Point Cloud to BIM allows ease of identifying any alterations or renovations and assists in faster decisions regarding coordination requirements. It enables informed and better decision making as well as easy more accurate design creation. Whether it is upgrading the electrical systems, completing a fit out or a full building refurbishment, the benefits are endless.
Reliable and assured modelling quality
A BIM model that is generated from the scanned or Point cloud data is reliable & of assured quality. Laser scans converted to the 3D model give an extremely comprehensive picture of the existing building structure. From the parts like beams, columns, doors, MEP components to remodel and the existing design, a 3D BIM contains detailed information. This ensures accuracy leading to reduction in complications or unexpected issues during the final construction phase.
Easy access across various platforms globally
The user-friendly formats of .rcs and .rcp can be accessed on various platforms on various devices. This makes it easier for people all around the world to access the data or the model. They can easily give their suggestions or feedback and make modifications on the same. Any changes are automatically updated in real-time for all stakeholders related to the restoration or renovation project.
